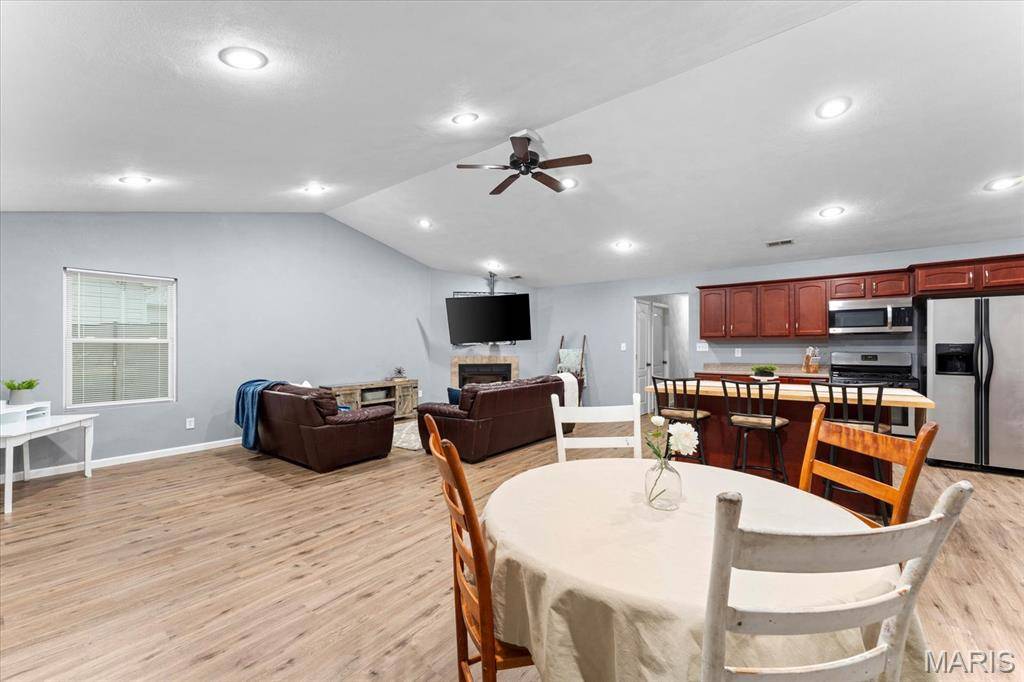$261,400
$254,900
2.6%For more information regarding the value of a property, please contact us for a free consultation.
9138 Lynwood LN Fairview Heights, IL 62208
4 Beds
2 Baths
1,872 SqFt
Key Details
Sold Price $261,400
Property Type Single Family Home
Sub Type Single Family Residence
Listing Status Sold
Purchase Type For Sale
Square Footage 1,872 sqft
Price per Sqft $139
Subdivision Woodland Hills
MLS Listing ID 25038492
Sold Date 07/18/25
Bedrooms 4
Full Baths 2
Year Built 1922
Acres 1.07
Lot Dimensions 1.07 acres
Property Sub-Type Single Family Residence
Property Description
This standout home is ready to meet its new owners! If you are looking to be minutes from Scott Air Force Base or Downtown St Louis, in a neighborhood setting with OVER AN ACRE OF LAND, this 4 Bedroom, 2 bath home is your next match! Stepping onto the adorable front porch, you'll be instantly impressed when you open the front door to a spacious great room! Featuring vaulted ceilings & luxury plank vinyl, you'll love the flow of the common living area that plays host to a gas fireplace, ample room for a dining table, & a sprawling kitchen with beautiful cherry cabinets anchored by a butcher block island! Down the hall, you'll discover bedrooms & bathrooms including the primary suite! The primary opens up with french doors to your huge deck & showcases a generously-sized walking in closet along with private bath! The backyard is half open grass and half-wooded with a fun trail to explore the woods! With a 2 car garage & crawl space you can practically stand in, storage options are endless in this well appointed floor plan! Don't forget a BRAND NEW ROOF will be installed soon as well and the home has passed all occupancy inspections making it MOVE IN READY! Make this house your next home before somebody else does!
Location
State IL
County St. Clair
Rooms
Basement Crawl Space
Main Level Bedrooms 4
Interior
Interior Features Ceiling Fan(s), Dining/Living Room Combo, Eat-in Kitchen, Kitchen Island, Kitchen/Dining Room Combo, Open Floorplan, Vaulted Ceiling(s), Walk-In Closet(s)
Heating Natural Gas
Cooling Attic Fan, Ceiling Fan(s), Central Air, Electric
Fireplaces Number 1
Fireplaces Type Gas Log, Living Room
Fireplace Y
Appliance Stainless Steel Appliance(s), Dishwasher, Microwave, Built-In Range, Refrigerator
Laundry Main Level
Exterior
Parking Features true
Garage Spaces 2.0
Fence None
Roof Type Shingle
Private Pool false
Building
Lot Description Back Yard, Front Yard, Level, Rectangular Lot, Some Trees
Story 1
Sewer Public Sewer
Water Public
Architectural Style Ranch
Level or Stories One
Structure Type Vinyl Siding
Schools
Elementary Schools Grant Dist 110
Middle Schools Grant Dist 110
High Schools Belleville High School-East
School District Grant Dist 110
Others
Ownership Private
Acceptable Financing Cash, Conventional, FHA, USDA, VA Loan
Listing Terms Cash, Conventional, FHA, USDA, VA Loan
Special Listing Condition Standard
Read Less
Want to know what your home might be worth? Contact us for a FREE valuation!

Our team is ready to help you sell your home for the highest possible price ASAP
Bought with Renee Estes





