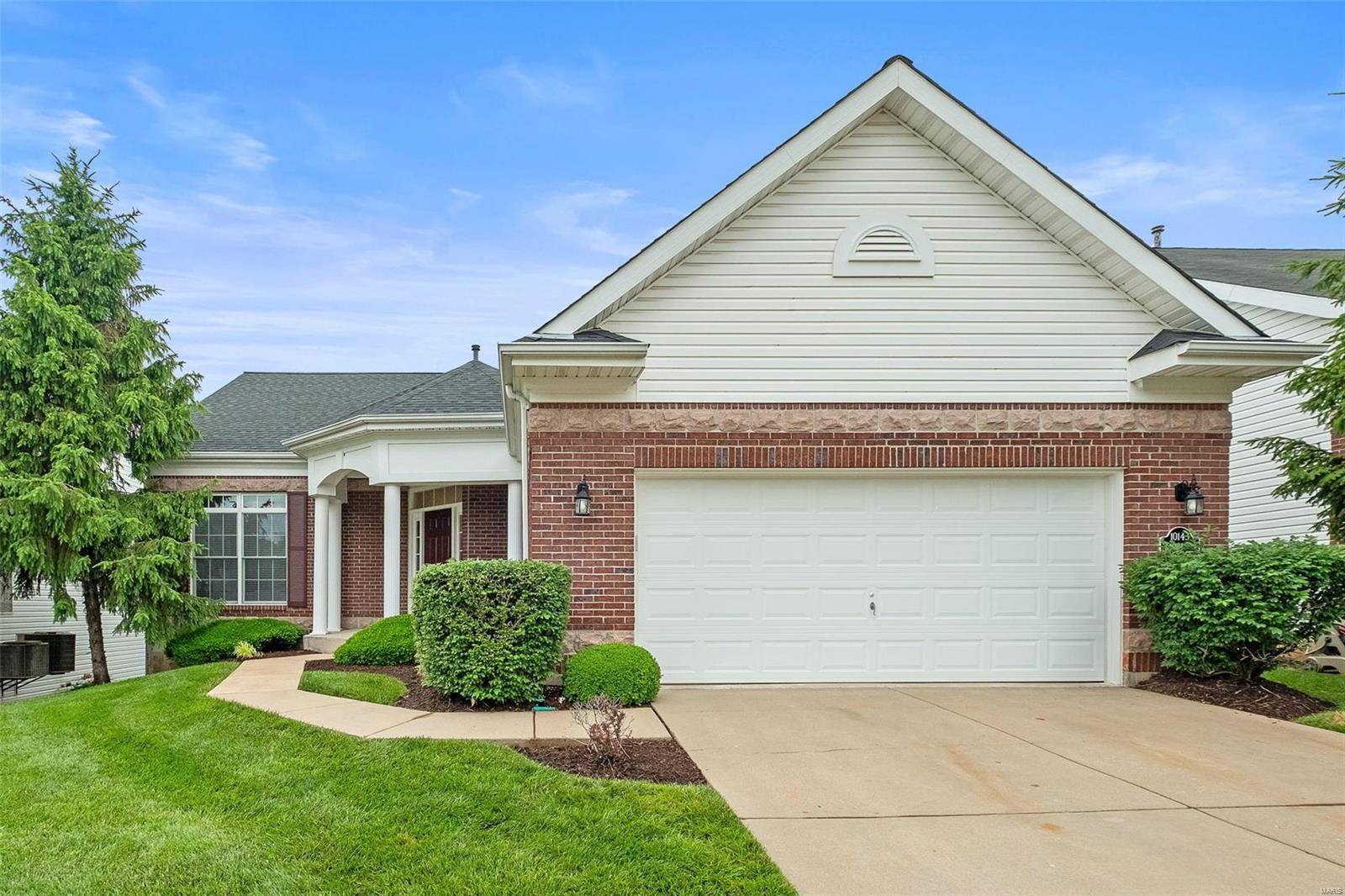$491,000
$450,000
9.1%For more information regarding the value of a property, please contact us for a free consultation.
10143 Tanbridge RD Sappington, MO 63128
2 Beds
3 Baths
1,838 SqFt
Key Details
Sold Price $491,000
Property Type Single Family Home
Sub Type Villa
Listing Status Sold
Purchase Type For Sale
Square Footage 1,838 sqft
Price per Sqft $267
Subdivision Enclave At Nottinghill
MLS Listing ID MIS22020782
Sold Date 06/22/22
Bedrooms 2
Full Baths 2
Half Baths 1
HOA Fees $175/qua
Year Built 2003
Lot Size 7,405 Sqft
Acres 0.17
Lot Dimensions 56x130
Property Sub-Type Villa
Property Description
Beautiful, freshly painted and move-in ready villa in the sought after Enclave at Nottinghill community. This 2 bed, 3 bath villa features an open floor plan, separate dining space, vaulted ceilings, and a spacious entry foyer. The primary suite includes a large closet and ensuite with double vanity and separate tub and shower. The guest suite has its own private full bathroom, perfect for visiting family. Everything you need is conveniently situated on the main floor. Need more space? The walk-out lower level has roughed in plumbing and is ready for you to finish. This villa is situated in a quiet cul-de-sac with guest parking and backs to a wooded common ground that will offer plenty of privacy while you have morning coffee on the deck.
Location
State MO
County St. Louis
Area 316 - Lindbergh
Rooms
Basement 9 ft + Pour, Full, Concrete, Roughed-In Bath, Sump Pump, Walk-Out Access
Main Level Bedrooms 2
Interior
Interior Features Entrance Foyer, Double Vanity, Tub, Separate Dining, Breakfast Bar, Breakfast Room, Eat-in Kitchen, Vaulted Ceiling(s)
Heating Forced Air, Natural Gas
Cooling Central Air, Electric
Flooring Carpet, Hardwood
Fireplaces Number 1
Fireplaces Type Living Room
Fireplace Y
Appliance Gas Water Heater, Dishwasher, Disposal, Dryer, Electric Cooktop, Microwave, Refrigerator, Wall Oven, Washer
Laundry Main Level
Exterior
Parking Features true
Garage Spaces 2.0
Utilities Available Natural Gas Available
Building
Lot Description Adjoins Common Ground, Adjoins Wooded Area
Story 1
Sewer Public Sewer
Water Public
Architectural Style Traditional
Level or Stories One
Structure Type Vinyl Siding
Schools
Elementary Schools Kennerly Elem.
Middle Schools Robert H. Sperreng Middle
High Schools Lindbergh Sr. High
School District Lindbergh Schools
Others
Ownership Private
Special Listing Condition Standard
Read Less
Want to know what your home might be worth? Contact us for a FREE valuation!

Our team is ready to help you sell your home for the highest possible price ASAP





