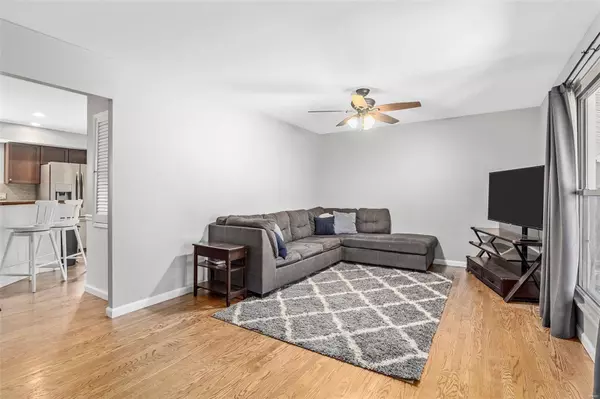$300,000
$285,000
5.3%For more information regarding the value of a property, please contact us for a free consultation.
2412 Wesbay DR Maryland Heights, MO 63043
4 Beds
3 Baths
2,060 SqFt
Key Details
Sold Price $300,000
Property Type Single Family Home
Sub Type Residential
Listing Status Sold
Purchase Type For Sale
Square Footage 2,060 sqft
Price per Sqft $145
Subdivision Westglen Estates 5
MLS Listing ID MAR24040509
Sold Date 08/07/24
Style Traditional
Bedrooms 4
Full Baths 3
HOA Fees $3/ann
Year Built 1968
Annual Tax Amount $3,099
Lot Size 7,684 Sqft
Acres 0.1764
Lot Dimensions 7684
Property Sub-Type Residential
Property Description
Welcome to your dream home in the heart of Maryland Heights! This 4-bed, 3-bath ranch-style home perfectly blends modern amenities and classic charm. Step inside to discover a spacious and inviting large eat-in kitchen, featuring a center island, sleek stainless-steel appliances, and under-cabinet lighting. The newer hardwood floors throughout the main living areas add warmth and elegance, while the bedrooms boast cozy newer carpet for ultimate comfort. The primary bathroom has been completely renovated, showcasing stylish finishes and thoughtful design. Entertain in the finished basement or on the expansive covered deck with dual ceiling fans, overlooking the lush backyard – ideal for outdoor dining or relaxing evenings. With a newer roof and gutters, and an updated exterior, this home is beautiful, well-maintained, and ready for you to move in. Located 1 block away from access to the Greenway Trail which leads to the picturesque Creve Coeur Park.
Location
State MO
County St Louis
Area Pattonville
Rooms
Basement Concrete, Bathroom in LL, Partially Finished, Rec/Family Area, Sleeping Area, Walk-Out Access
Main Level Bedrooms 3
Interior
Interior Features Carpets, Some Wood Floors
Heating Forced Air
Cooling Ceiling Fan(s), Electric
Fireplace Y
Appliance Dishwasher, Gas Cooktop, Microwave, Stainless Steel Appliance(s), Wall Oven
Exterior
Parking Features false
View Y/N No
Private Pool false
Building
Lot Description Chain Link Fence, Sidewalks, Streetlights
Story 1
Sewer Public Sewer
Water Public
Level or Stories One
Structure Type Brick Veneer,Vinyl Siding
Schools
Elementary Schools Rose Acres Elem.
Middle Schools Holman Middle
High Schools Pattonville Sr. High
School District Pattonville R-Iii
Others
Ownership Private
Special Listing Condition Owner Occupied, Renovated, None
Read Less
Want to know what your home might be worth? Contact us for a FREE valuation!

Our team is ready to help you sell your home for the highest possible price ASAP





